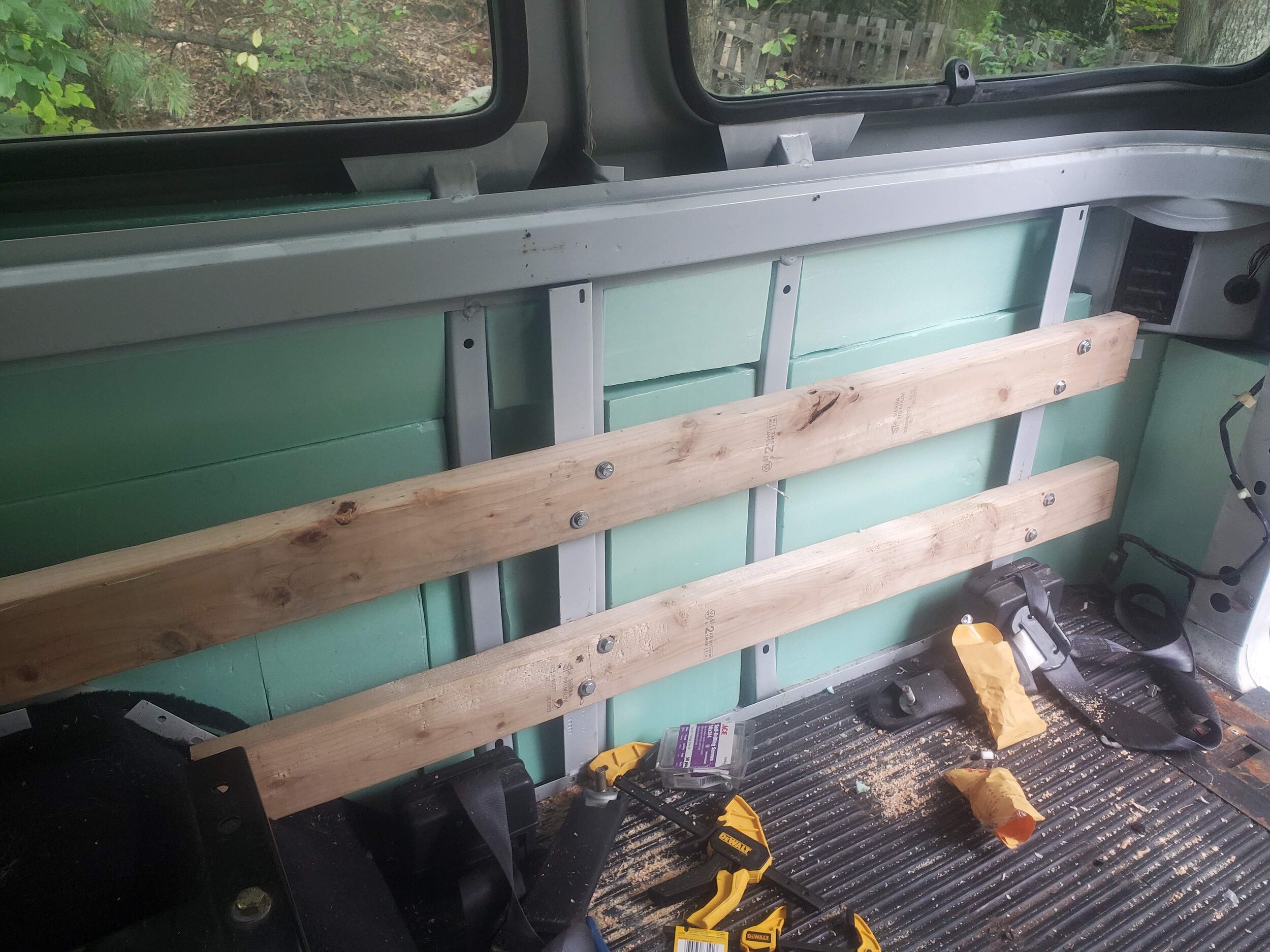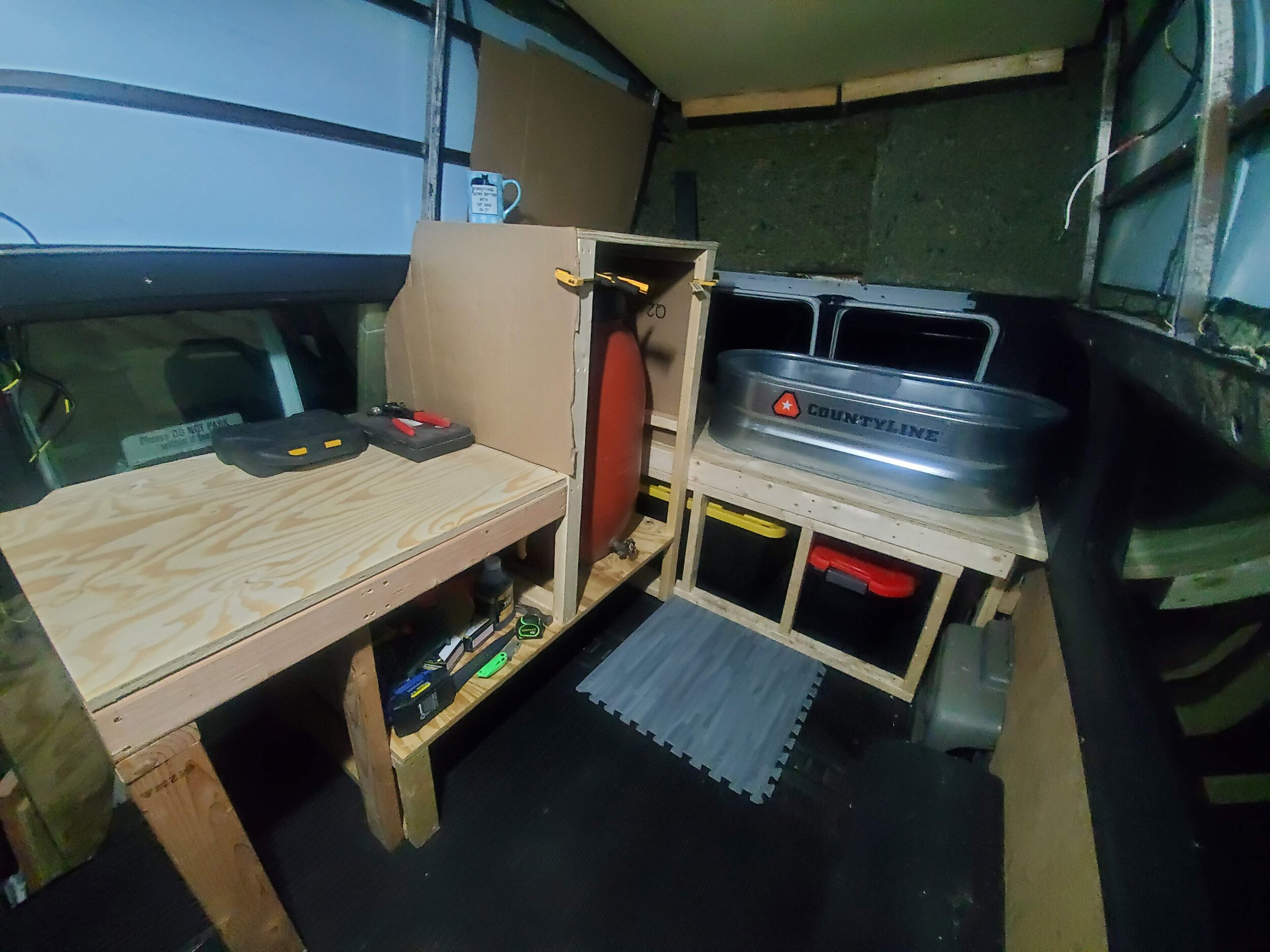So it’s been a hectic few months. There have been all sorts of ups and downs the last while, from politics to pandemic to weather. Throughout all of it I’ve been hard at work pulling together this van as quickly as I can. In the last few weeks with unusually early snow and cold weather to an increasing number of local COVID cases, I’ve really been feeling the pressure of needing to get this done. Luckily there was small relief with beautiful weather and a light work schedule lately and just recently I’ve finally been able to feel like our future work station is coming together.
The process of the van build itself has been interesting and slightly overwhelming. I have been glad that I have spent all the time I have coming up with plans for every aspect of the van since the build is turning into far more of a puzzle than I would have expected.
I had help getting the chairs and seatbelts and wheelchair lift removed (not an easy job). I removed all of the interior panels and upgraded the insulation. I then started to construct the interior work space. Even though I am pretty comfortable designing and building custom pieces, even this step has come along with surprises.
I started by constructing the table to set the tub on. This is primarily supported by wood struts I bolted directly to supports of the van body. While building the framing for the tub table I had to account for the doors that will be added to access underneath the tub from inside the van. I also had to make sure to keep enough space underneath the tub to house the drain plumbing as well as the recirculating bathing system and gray water container. The back supports also need to allow enough space to pull those containers out of the back doors from outside for maintenance. These may ultimately need to be down sized if I need more space when setting up the drain plumbing and the water heating system, but that’s a hurdle to jump when I get there.
I made a cardboard template for the piece of plywood to make the tub table top so that it fits snugly against the curve of the van walls. Because I was building the cabinet to house the water barrel simultaneously with the tub table, I needed to cut the plywood table top in half in order to put it in place (the van walls slant in so the width of the table is not able to go over the height of the water cabinet). Ultimately this worked out best anyways for several reasons. The cut down the middle will be irrelevant once the table is fully assembled with a layer of PVC shower liner adhered to it and it made the table much more manageable for sanding and fine tuning the curve for a perfect fit. It also makes my life easier because the table top can not yet be fastened down since it traps in the plastic framing pieces around the windows which can’t be fully fastened back into place until I’ve finished wiring that will need to be tucked behind the framing.
The framing around the windows and the upper wall panels have proved to be an annoyance to have to consider in all of this: I am not yet ready to do all the wiring that will need to be hidden behind the panels and I don’t want nicely finished panels to risk getting damaged during construction. This means I need to construct everything in pieces so that I have everything all ready to come together at once after all components are complete.
The window frames dictated the shape of the framing for the water barrel cabinet, so that they were still able to be removed after the cabinet framing was constructed. My main concern for this cabinet was the weight of the full water tank (over 400 lbs), so it was important to make sure I could attach as many points as possible directly to the van. The water barrel has to sit over the wheel in order to maximize our usable floor space and luckily there had been a chair mounted over the wheel, so I removed the chair from the mount but left the mount in place in order to offer a great structural support to bolt the plywood base of the water cabinet. I inserted some rivnuts into the van frame so both sides of the cabinet frame are attached directly to the van. I still need to figure out a way to strap the barrel to the van - conveniently there is a nearby seatbelt bolt so I may take advantage of that.
The grooming table takes up the rest of the space left between the water cabinet and the large side doors. Because this whole van build is a puzzle, I constructed the frame for the table and then clamped it in place temporarily in order to cut the piece for the grooming table top. I thought I might need to make a type of PVC pipe bumper along the back edge of the table along the window to prevent fur from falling behind the table into the area in which we will house our fridge, batteries, and inverter. But I was able to cut the piece precisely enough to have a pretty tight fit along the window, so the bumper may be unnecessary.
All of these cabinets will be closed in with access doors that I need to finish constructing and I still need to tackle building the bulkhead cabinet. I have a pretty clear design in mind but won’t waste my time trying to come up with a drawing of it since it is an extremely weird and asymmetrical shape and I am not that great at drawing programs. I have spent a ridiculous amount of time though just staring into this odd space and I think I have a good design that will utilize as many points as possible to be attached to the steel bar frame of the van top. The design for the bulkhead also has to incorporate a way to re-attach a vinyl piece to finish off the interior of the van along the top of the windshield.
There are lots of other components to the van build that I am simultaneously working on. I am putting together all the pieces of the plumbing and electrical systems. This has involved lots of research and learning on my part - but I guess now at least I know how to identify and measure different thread types? I’m gathering everything I need to make it all work - all the way down to switches for the LED light strips, but I think these are all things I will cover more once it’s closer to being complete - hopefully soon!!





